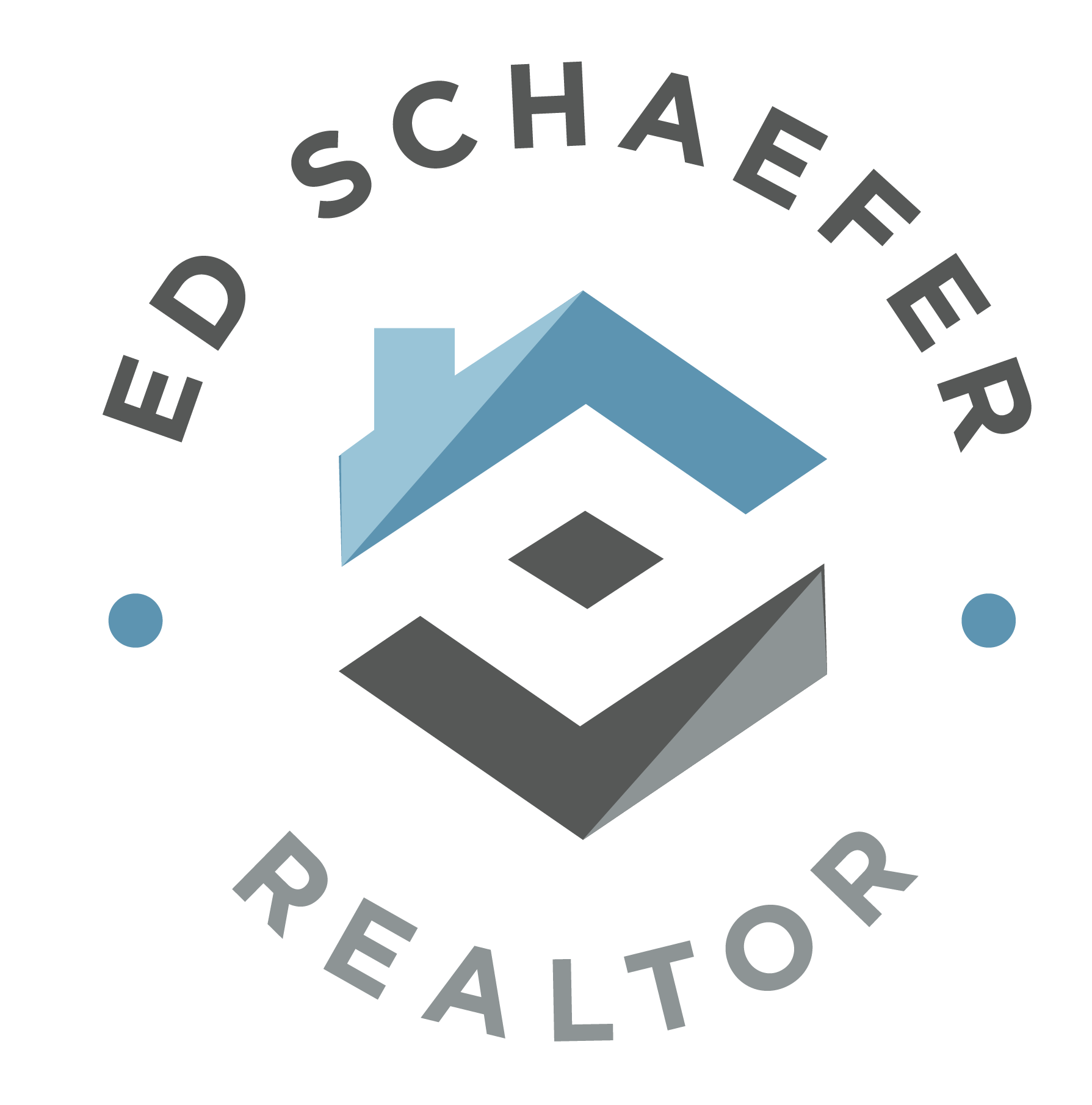COMING SOON IN FAIRMONT! 3BR/3BA, 1266 finished sqft classic rambler with 2 car garage and main floor living. Enjoy fresh paint and new flooring throughout the main floor and a brand new roof! Walk through the front door and notice the coat closet right away. Then a very spacious living room with tons of natural daylight. The living room flows nicely to the informal dining area and then the kitchen with new appliances that stay with the home. Down the hallway are 3 bedrooms (3 different sizes-small, medium and large) and an updated 3/4 bath with step in shower. The back hallway from the kitchen leads you to the laundry room with 1/2 bath (washer and dryer stay), the garage entrance and the basement stairway. The basement is unfinished but freshly painted and a usable 3/4 bath. The 23x22 finished garage has the vehicle space that you need. New front entry and storm doors. This rambler has a great layout with a blank canvas ready for you to make it your own! Schedule your showing now!
Listing courtesy of Kim Kreiss, EXIT Realty - Great Plains














































