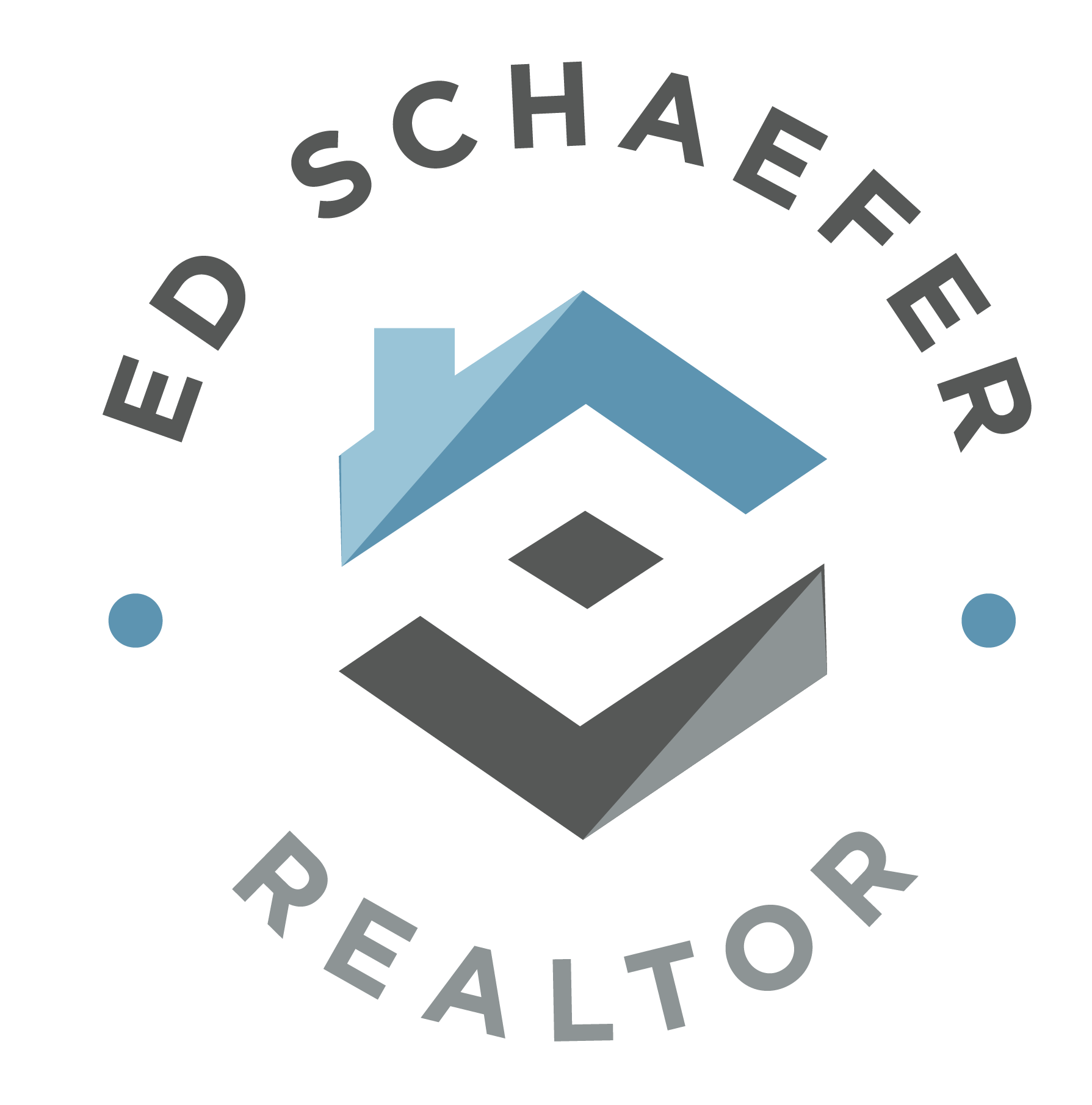The lake home you’ve been seeking has arrived! Imagine yourself in a sprawling lakeside cottage gazing over long views of fabulous Bass Lake. A beautiful body of water perfectly located in Plymouth. This home makes its own statement on single level lake living. Exceptional water views from nearly every room. An open & airy vaulted main floor draws in sunshine & fresh lake breezes. Wonderful custom cabinets frame the kitchen, complete with high-end appliances, hooded cooktop & an attractive custom center island. Wake up to stunning sunrises in the terrific primary bedroom w/cozy fireplace & ensuite. Come off the lake & keep the fun going in the walk/out lower level that has nothing but fun to offer (2nd kitchen/bar area, giant amusement room, game area & fam. room, plus a workshop & storage)! Over-sized garage for all the toys (24x30L). Main floor laundry. Gorgeous gardens & gentle sloping yard flows to the tranquil 150’ of lake frontage! Follow your dream to this lovely home!
Listing courtesy of Steven S Rod, Compass
























































