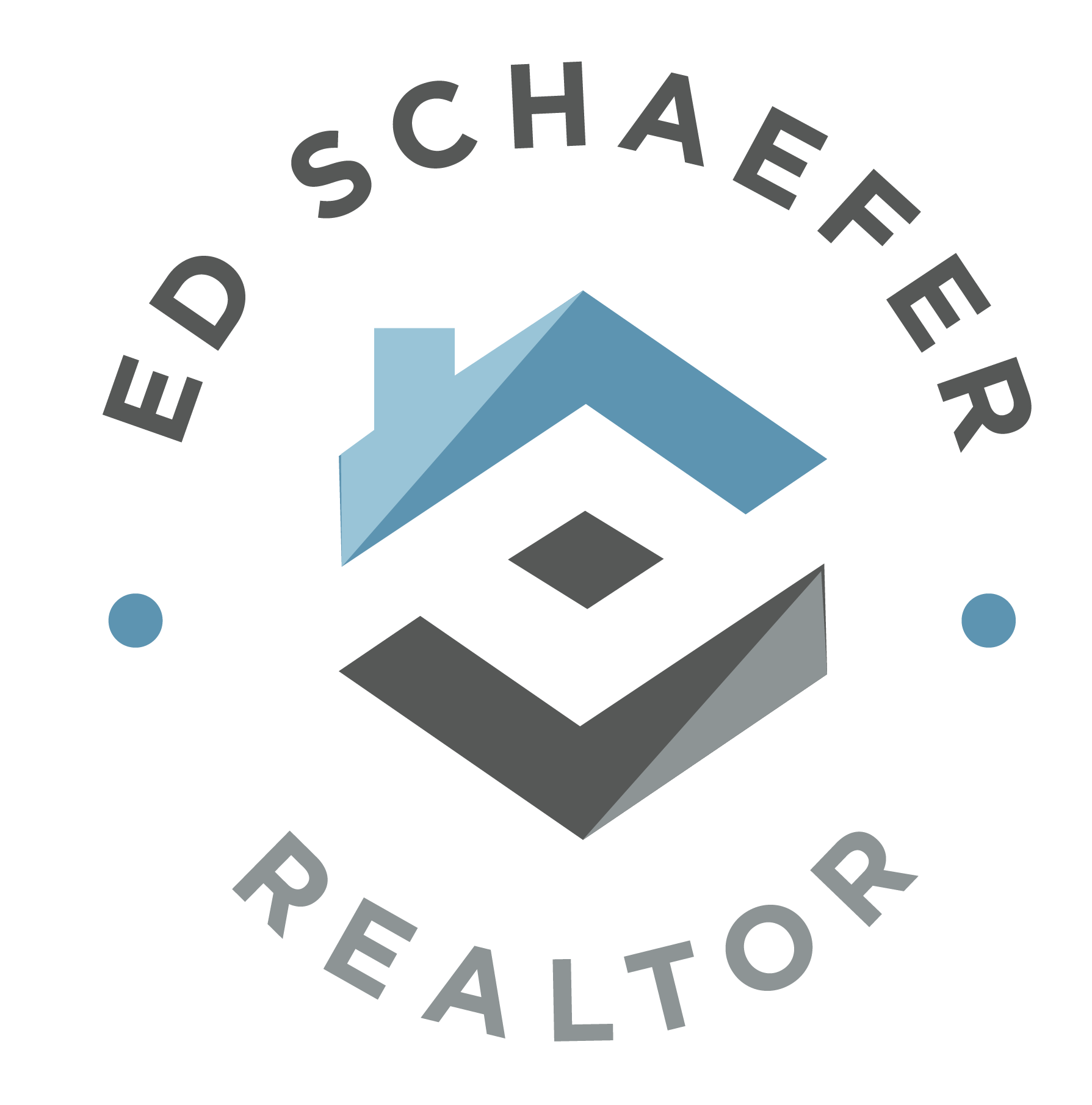Beautifully updated 5-bedroom home nestled on a prime lot with mature trees just a short walk from Rogers Elementary. Enjoy the convenience of a south-facing concrete driveway leading to a fully insulated & finished garage with overhead storage & epoxy flooring. Inside, the inviting and open layout features new luxury vinyl wood flooring throughout the living, kitchen, & dining areas, complemented by fresh paint & LED lighting throughout. Indulge in culinary delights in the updated kitchen, equipped with LG appliances & brand-new quartz countertops. The family room, anchored by a cozy gas fireplace, sets the stage for relaxation. Retreat to the upstairs master suite, offering a walk-in closet with custom built-ins, & an updated ensuite bathroom. Enjoy the outdoors on the maintenance-free deck or front porch, which is surrounded by a robust 4-zone sprinkler system. The finished walkout basement is perfect for entertainment with its large living room with built-in surround sound system.
Listing courtesy of Jon G Perkins, RE/MAX Results




























































