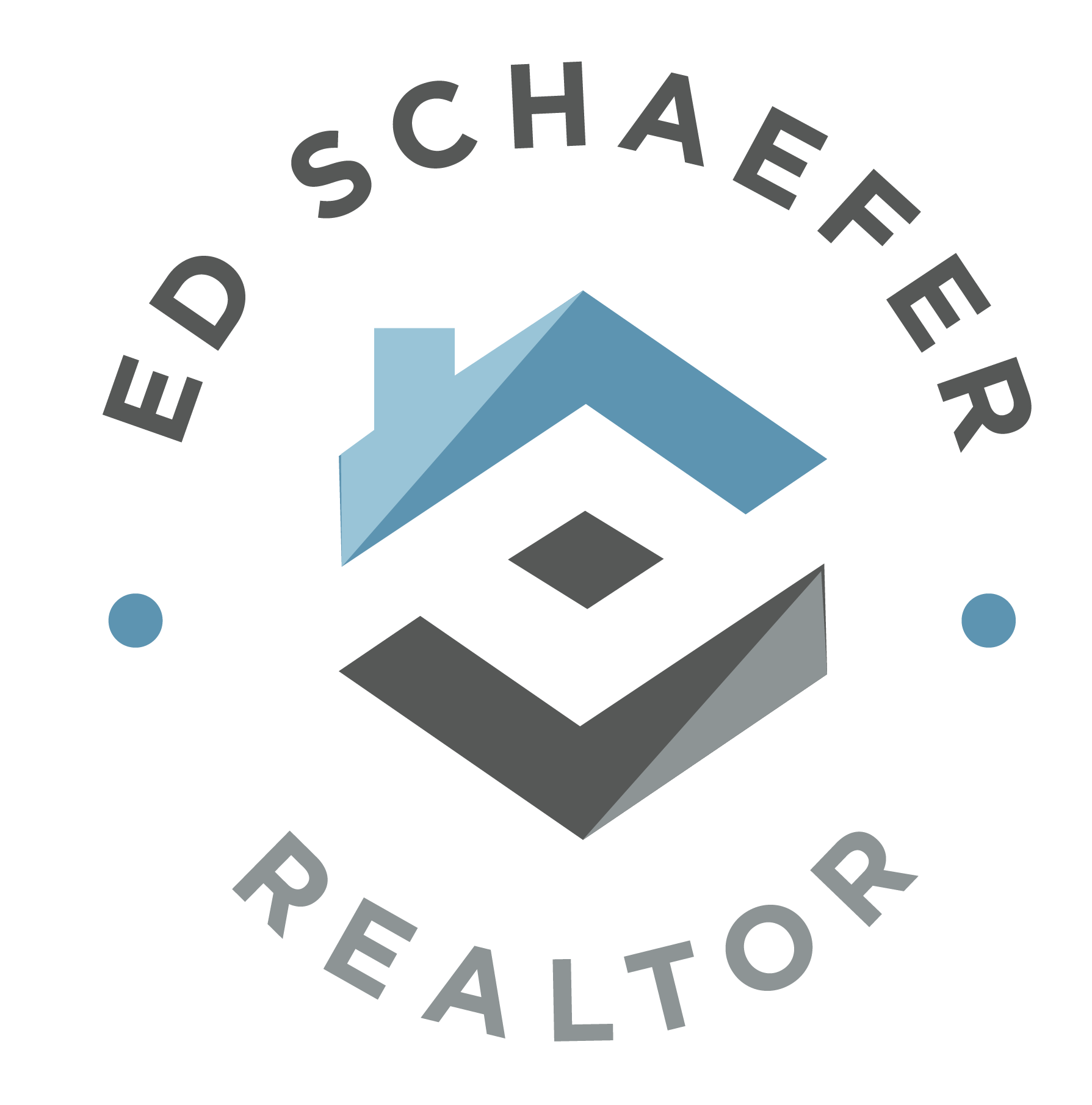Home featured on HGTV’s House Hunters! One-of-a-kind updated French Country Farmhouse on XXL corner lot! Sturdy brick exterior & oversized insulated/heated 2 car garage w/durable cement board siding & extra storage! Over $420K in updates by previous owners! See supplements. 4 bdrms including spacious main flr Prime suite w/in-floor heat, wood flrs, Marvin windows, foam insulation, gas frplc, prvt ceramic tile bath & custom walk-in closet by Closets by Design. Tall Ceilings & rich wood flrs! Open gourmet granite kitchen w/SS apps including wine fridge, dishwasher, microwave, fridge, & WOLF gas range! Newer window blinds & curtains along w/20 newer Marvin wndws! Mini-split heat/AC & energy efficient boiler 2017! 2nd flr laundry with FL washer & dryer. Full BSMT w/sump pump but lower ceilings better for storage & wine cellar. New Roof 2017! Over 110K in landscaping by previous owners including paver sidewalk, driveway, patio, sprinkler system, multiple perennial plants, bushes & flowers!
Listing courtesy of Justin Scheeler, RE/MAX Results
























































































